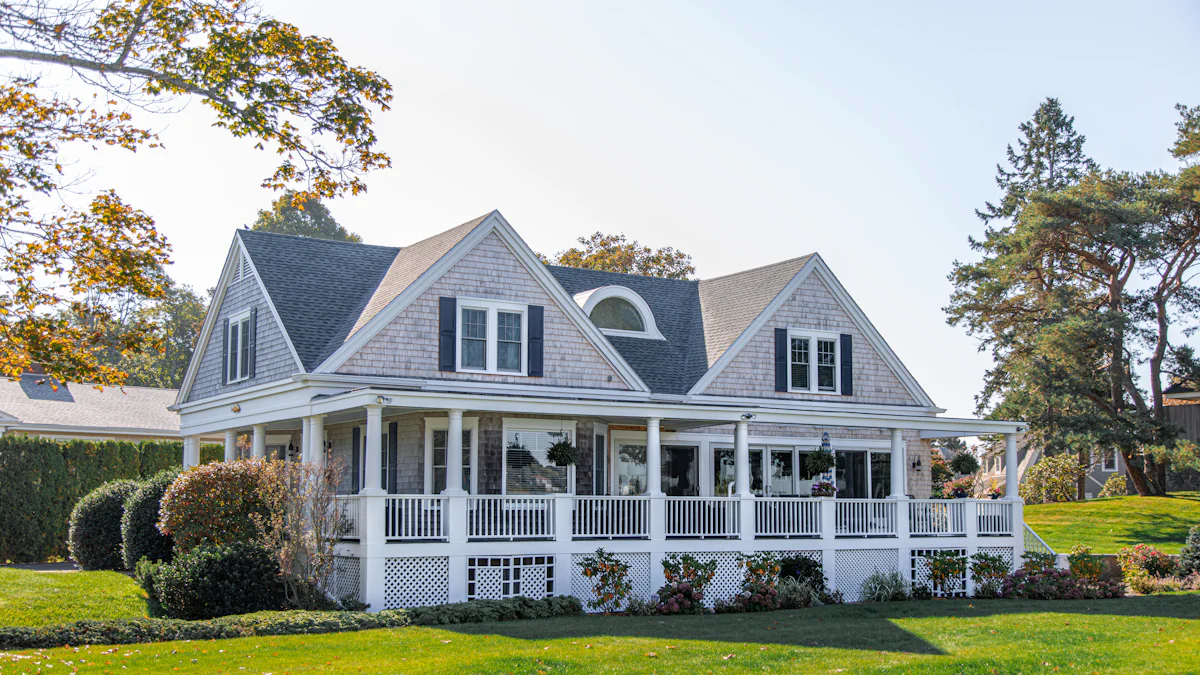
Factors to Consider When Choosing a Home Size and Layout on Long Island
When searching for the perfect home on Long Island, it’s crucial to consider various factors that will influence your decision. Firstly, assessing the ideal home size is essential as it should align with your needs and preferences. Think about the number of family members or potential future additions, as well as your desired level of comfort and space utilization.
Additionally, evaluating the layout and flow of the house is vital to ensure functionality. A well-designed floor plan can enhance daily living by providing efficient movement between rooms and common areas. Lastly, specific factors related to buying a home on Long Island should be taken into account, such as proximity to amenities, transportation options, and potential for future value appreciation. By considering these factors, you can make an informed decision when choosing the perfect home size and layout on Long Island.
Evaluating the Layout and Flow
When choosing a home size and layout on Long Island, it’s crucial to evaluate the overall layout and flow of the house. This assessment will help ensure that the space is functional and meets your needs.
Assessing the Floor Plan
Understanding the importance of an efficient floor plan is key. A well-designed floor plan can enhance daily living by providing a seamless flow between rooms and common areas. Look for open spaces that allow for easy movement and natural light to create a welcoming atmosphere. Consider how each room connects to one another, ensuring that there are no awkward or cramped areas.
Considering Room Placement
Determining the ideal location for bedrooms, bathrooms, and living spaces is essential. Consider your lifestyle and preferences when deciding where these rooms should be placed within the home. For example, having bedrooms located away from common areas can provide privacy and reduce noise disturbances. Additionally, think about convenience factors such as placing bathrooms near bedrooms or having a separate powder room for guests.
By carefully evaluating the layout and flow of a potential home, you can ensure that it aligns with your needs and enhances your daily living experience on Long Island.
Maximizing Space Utilization and Functionality
When choosing a home size and layout on Long Island, it’s important to maximize space utilization and ensure functionality. Here are some key considerations to achieve this:
Optimizing Storage Solutions
Exploring creative storage options is essential for maximizing space in your home. Look for built-in shelves, closets, and multi-functional furniture that can provide ample storage without taking up valuable floor space. Utilize vertical storage solutions like wall-mounted shelves or overhead cabinets to make the most of every inch. Additionally, consider utilizing underutilized areas such as under-stair storage or utilizing furniture with hidden compartments.
Creating Functional Living Areas
Designing versatile spaces that can adapt to different needs is crucial for maximizing functionality. Open floor plans can create a sense of spaciousness and allow for flexible furniture arrangements. This enables you to easily transform the living area into an entertainment space or accommodate larger gatherings when needed. Consider using modular furniture that can be rearranged based on your current requirements.
By optimizing storage solutions and creating functional living areas, you can make the most of your available space while ensuring that it meets your needs and enhances your daily life on Long Island.
Choosing the Right Number and Type of Rooms
When selecting a home size and layout on Long Island, it’s important to consider the number and type of rooms that will best suit your needs. Here are some factors to keep in mind:
Determining Your Room Requirements
Consider the number of bedrooms, bathrooms, and additional rooms needed for your household. Think about your current requirements as well as any potential future needs. For example, if you work from home or anticipate having guests frequently, you may need a dedicated home office or guest room. It’s essential to strike a balance between having enough space for everyone’s comfort while avoiding unnecessary excess.
Exploring Room Layout Options
When it comes to room layouts, there are various options to consider. Open concept layouts provide a spacious feel and promote interaction between different areas of the house. On the other hand, separate rooms offer privacy and defined spaces for specific activities. Consider your personal preferences and lifestyle when deciding which layout is most suitable for you.
It’s important to strike a balance between personal preferences and practicality when choosing the right number and type of rooms in your home on Long Island. By carefully considering your room requirements and exploring different layout options, you can find a home that meets your needs while providing comfort and functionality.
Final Considerations for Buying a Home on Long Island
When buying a home on Long Island, there are several important factors to consider beyond the size and layout. Here are some final considerations to keep in mind:
- Take into account Long Island-specific factors such as proximity to amenities like schools, parks, shopping centers, and transportation options. Consider your lifestyle and daily needs when evaluating potential neighborhoods.
- Consider the potential for future home value appreciation. Research the local real estate market trends and consult with experts to make an informed decision that aligns with your long-term financial goals.
- Seek professional advice from real estate agents or home inspectors. They can provide valuable insights and guidance throughout the buying process, ensuring that you make a well-informed decision.
By considering these final considerations, you can find the perfect home on Long Island that meets your needs, enhances your lifestyle, and provides a solid investment for the future.